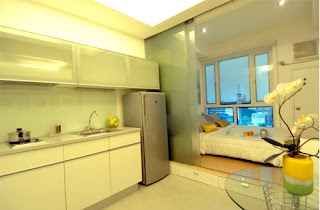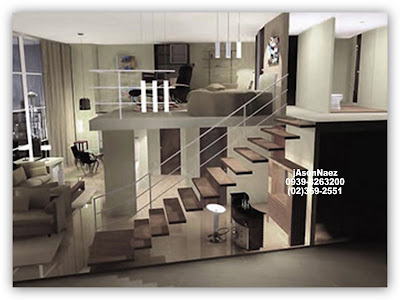Mezza Residences (RFO), a four-tower condominium development, rises at the corner of Aurora Boulevard and Araneta Avenue in the heart of Sta. Mesa. With SM Sta. Mesa readily accessible from a private bridgeway, and the added convenience of having your own supermarket, shops and cozy dining places at the Mezza Strip, modern living has never been this pleasurable and convenient. It is a short distance away from the Central Colleges of the Philippines, the Immaculate Heart of Mary College, the UERM Hospital, the UTEM Memorial Medical Center, the LRT-2 Sta. Mesa Station, and the bustling Araneta area. Everything you look for in metropolis living indeed is within your reach.
Mezza Residencies takes pride in its lush greens. Unique to its project is its sprawling 1,000 square meter lawn - an inviting place where families can have a picnic, play catch with the kids, or take an afternoon nap. Giving importance to healthy living, a Zen inspired garden with a meditation area and a reflexology path relaxes the mind and spirit of the weariest urban dweller.
Take pleasure in every precious hour of your day, knowing that your comfort and safety is assured. State-of-the-art infrastructure and features are a given at MEZZA RESIDENCIES, plus 8,000 square meters of amenities.
AMENITIES
* Outdoor function deck with private function rooms
* 25-meter lap pool and kiddie pool
* Interactive water jets and wet play area
* Kiddie playground
* Zen meditation area and reflexology path
* Gym and cabanas
* 1,000 sqm lawn and barbecue area
FACILITIES
* 3 levels of parking space
* 3 high-speed elevators
* Centralized garbage disposal and collection system
* Automatic fire alarm and spinkler system
* Security intercoms
* CCTV at the main lobby, entrance and ramps
* Individual electricity and water meters for every unit
* Emergency back-up power generators
* 2 overhead water tanks, domestic cistern tanks, and five reserve tank
[ ... ]
Mezza Residencies takes pride in its lush greens. Unique to its project is its sprawling 1,000 square meter lawn - an inviting place where families can have a picnic, play catch with the kids, or take an afternoon nap. Giving importance to healthy living, a Zen inspired garden with a meditation area and a reflexology path relaxes the mind and spirit of the weariest urban dweller.
Take pleasure in every precious hour of your day, knowing that your comfort and safety is assured. State-of-the-art infrastructure and features are a given at MEZZA RESIDENCIES, plus 8,000 square meters of amenities.
Model Kitchen
Model Dining Area
Model Living Area
* Outdoor function deck with private function rooms
* 25-meter lap pool and kiddie pool
* Interactive water jets and wet play area
* Kiddie playground
* Zen meditation area and reflexology path
* Gym and cabanas
* 1,000 sqm lawn and barbecue area
FACILITIES
* 3 levels of parking space
* 3 high-speed elevators
* Centralized garbage disposal and collection system
* Automatic fire alarm and spinkler system
* Security intercoms
* CCTV at the main lobby, entrance and ramps
* Individual electricity and water meters for every unit
* Emergency back-up power generators
* 2 overhead water tanks, domestic cistern tanks, and five reserve tank
.png)





























.jpg)
.jpg)